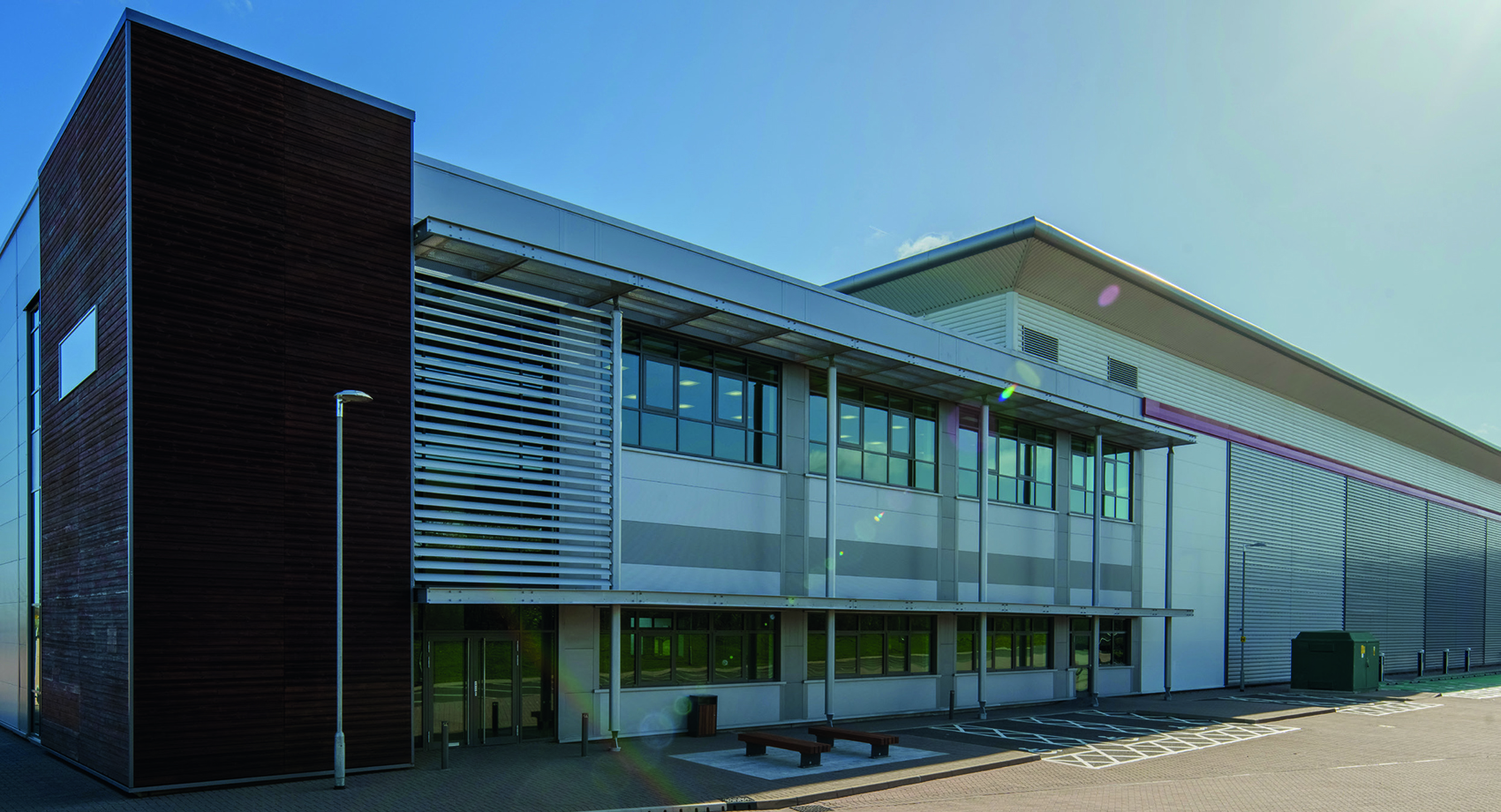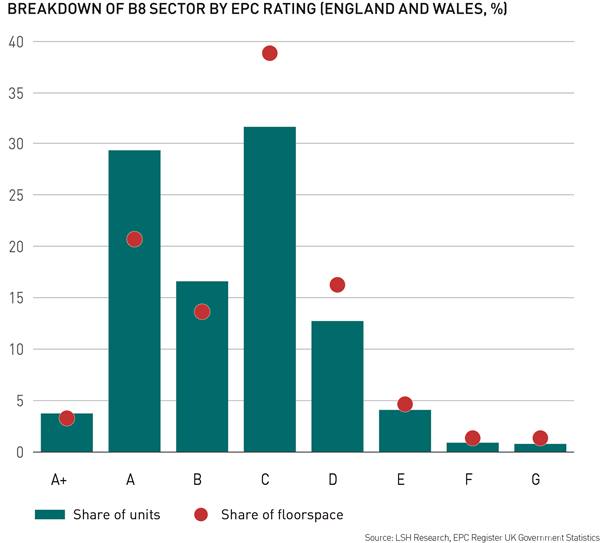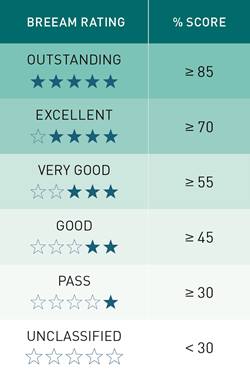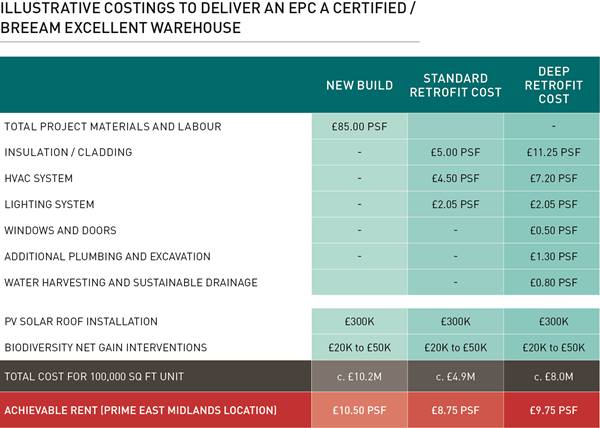Occupiers and investors in the UK logistics market are under increasing pressure to conform to rising standards and industry best practice. Stephen Clayton and Anthony Kerr, resident experts in LSH’s ESG and Building Consultancy teams, put the case forward for retrofitting existing buildings.
Download the Industrial & Logistics market 2024 report in full here →
While the market remains tightly supplied in an historical context, the boom in new build speculative development over the past few years has unleashed a greater level of choice at the quality end of the market. The subsequent flight to quality of demand has, inevitably, started to weigh on the letting prospects of older, poorer-quality second-hand stock.
But, with the conveyor of new build spec space slowing down appreciably, a considerable opportunity is opening to upgrade existing stock to a standard more befitting current demand. Moreover, in the longer-term, failure to act risks non-compliance and accelerated obsolescence.
LEGISLATIVE STICKS
Driving improved energy efficiency across the built environment is a key part of the Government’s commitment to decarbonise the UK economy. As a result, considerations around Minimum Energy Efficiency Standards (MEES) and building Energy Performance Certificates (EPC) have steadily risen to prominence across all sectors of the commercial property market over recent years.
Two key yardsticks lie ahead in the MEES timetable. In 2027, any commercial property achieving an EPC rating below C will be rendered unlettable and unsaleable. Then, in 2030, the standards are provisionally scheduled to tighten further (currently under consultation), applying to any property with an EPC rating below B. While landlords will be wary of the tightening standards, retrofitting provides an excellent opportunity to meet these standards and future-proof warehouse assets.
Analysis of the EPC Register for the distribution sector (B8 use class properties over 50,000 sq ft) reveals the scale of the challenge. The focus arguably surrounds the second, tougher MEES standard currently proposed in 2030, with the leading share of floorspace in England & Wales (circa 39%) currently in possession of a C-rated EPC certificate. It is however important to note the cost of improvements should have a payback period of below seven years (achieved via reduced running costs), otherwise exemptions can be sought.
ESG AND SUSTAINABILITY CERTIFICATION
In addition to the legislative drivers, there is a large groundswell of demand for more sustainable, ESG-focused property that delivers on much more than purely energy efficiency.
Especially pertinent to the retrofit opportunity is the growing consideration of embodied carbon emissions. Use of Whole Life Carbon Assessments (WLCA) considers carbon use for the whole life-cycle of the asset, including construction. Crucially, with as much as 40% of a building’s whole life carbon emissions stemming from construction, growing use of WLCA arguably gives sustainable retrofitted buildings a marketing advantage against even the greenest of new build projects.
BREEAM is arguably the best-known benchmark used in the UK to certify a building’s sustainability credentials, and is increasingly utilised by investors to attract ESG conscious occupiers. Crucially for the retrofit market, BREEAM certification is available for existing buildings via the Refurbishment & Fit-out assessment, and this is quite distinct from its other certifications, namely New construction and In-use.
BREEAM assessments are holistic in nature, encompassing a range of impact areas, including energy and water use, the quality of internal environment (health & wellbeing), Pollution, Transport, Materials, Waste and Ecology. Credits are awarded across each of these sections and added together to give a final rating, ranging from a basic Pass through to Excellent and Outstanding.
Key considerations relating to a sustainable retrofit often include installation of renewable energy generation and ground/air/water-source heat pumps, while schemes to establish a biodiversity net gain around the building’s footprint are also important. Also, with regard to the social aspect of the ESG arena, retrofitted schemes can include a significant upgrade to the building’s amenities and wellbeing provision for staff, certified through additional accreditations such as Fitwel.
THE ROUTE TO RETROFIT
Approaches to retrofitting vary considerably according to the building’s existing design, the level of aspiration involved and the amount of work needed raise the property to the required standard.
Before embarking on any retrofitting project, it is crucial to conduct a thorough evaluation of the building’s existing infrastructure from which areas of improvement can be identified. Utilising data-driven insights and engaging experts in the field can provide valuable guidance during this evaluation process.
This assessment should include an analysis of energy usage, equipment condition and workflow inefficiencies. Proposed interventions should adopt a ‘fabric first’ approach, essentially prioritising actions relating to the existing nature of the building, as opposed to ‘bolt-ons’ through, for example, net biodiversity improvements and installation of renewable energy.
Here we outline the key interventions required to drive a systematic improvement in the quality and environmental impact of the retrofit project. For clarity, the interventions set out below are those typically required to improve the EPC rating from a D to potentially an A, while also demonstrating several of the attributes required to achieve an Excellent rating on the BREEAM Refurbishment and Fit-out assessment.
LIGHTING
Lighting is regularly one of the biggest energy burdens for occupiers, particularly in the storage and distribution sector. Yet, simply replacing high level halogen lights with an LED equivalent can dramatically reduce overall energy consumption, potentially by as much as 50%. In addition, sensor technology that provides lighting only in areas that are being used can also help to optimise energy use.
HEATING
Many industrial units have old, inefficient gas fired heaters which require a lot of energy to generate heat and are more carbon intensive than electrical heating methods. Upgrading to a modern electric heating, ventilation and air conditioning (HVAC) system can generate significant energy savings and this often has a surprisingly short payback period. Key features and benefits of modern HVAC systems include:
- Zoning Control – allows for customised temperature settings in different areas of the building, optimising energy usage based on occupancy and specific needs.
- Energy Recovery Ventilation (ERV) – these systems recover and utilise heat energy from exhaust air to pre-condition incoming fresh air, reducing the load on heating and cooling systems.
- Sensors and Automation – integrated sensors and automation technology can monitor and adjust HVAC settings in real-time, optimising energy consumption.
- Air Source Heat Pumps – these are more typical in people-intensive spaces, hence they may be employed to serve the ancillary office space, as opposed to the warehousing area.
BUILDING ENVELOPE
Proper insulation and gap-sealing are critical for improving energy efficiency. By improving insulation in walls, roofs, and doors, as well as making the external fabric less leaky, occupiers can reduce the need for excessive heating or cooling, resulting in lower carbon emissions and energy savings. Use of the most advanced insulation and air sealing can generate energy savings of up to 50% in some cases.
The extent of works to the building envelope depends on the standard and efficiency of the existing system. A thorough analysis of heat leakage via a thermographic and airtightness survey can be used to identify problem areas, with gaps filled or additional insulation provided.
At the more extreme end of the spectrum, a deeper retrofit involving completely new cladding systems and curtain walling can be deployed via a back to frame refurbishment. Modern cladding and insulation materials with high R-values can be incorporated around the steel frame in the same manner as a brand-new development, improving the thermal resistance, or U-value, of the external fabric build up. In addition, energy efficient windows and doors with low U-values can also be incorporated into the retrofit to complement the improvements to the cladding / insulation system.
RENEWABLE ENERGY SOURCES
Integration of renewable energy generation is becoming more common in the logistics sector, with the large expanses of flat roof-space typically associated with warehousing making it highly conducive for the addition of solar PV systems. Furthermore, given the relatively limited disruption associated with installation, works can often be carried out retrospectively with the tenant/s remaining in situ. A thorough assessment of the load capability of the roof prior to installation is recommended.
Retrofitting industrial buildings with solar power systems can generate clean electricity and contribute to a sustainable energy mix. By connecting solar power systems to the grid, excess energy generated during peak production can be fed back to the utility provider, potentially generating revenue. Integration of renewable energy can also contribute towards achieving an improved EPC rating for the building and a higher BREEAM assessment score.
BIODIVERSITY NET GAIN
The decision to proceed with a retrofit often provides an opportunity to improve the biodiversity of the land immediately surrounding the building. Positively, as above, the logistics sector often provides considerable scope for improvements, given the large amount of grassland typically found in the space outside of and between large logistics units.
If there are limited or no opportunities for biodiversity gains on-site, developers can use offsite biodiversity gains through their own land elsewhere or, failing that, buy biodiversity credits from the government whereby funds are used to invest in habitat creation elsewhere.
Examples of interventions to drive biodiversity net gain are wide-ranging. However, notable applications include rewilding of grassy areas with native flowering plants, bug hotels, beehives, bird houses, green walls and roofs. Many of these on-site interventions are designed to attract insects and other pollinators, and in turn, other predacious species.
WEIGHING UP THE COSTS
While investors are becoming increasingly conscious of environmental and ESG considerations, it is crucial that retrofitted logistics schemes can be delivered viably and profitably.
The table below provides an illustrative guide to the costs associated with delivering a retrofit for a hypothetical 100,000 sq ft logistics unit in a prime location within the East Midlands. Costs are provided for two types of retrofit; a ‘deep retrofit’, which involves a completely new cladding system around the existing steel structure, and a ‘standard retrofit’, which involves retention of the original cladding to a large extent. For comparative purposes, costs for delivering a brand-new scheme are also provided.
As the table demonstrates, retrofit schemes can deliver high quality space at a markedly lower cost than new build. Furthermore, experience shows that the costs associated to transform a tired asset into a highly rated asset compare well with the interventions required in other sectors, most notably offices.
While there are many differences between BREEAM’s New construction and Refurbishment and Fit-out assessments, the kudos associated with achieving an ‘Excellent’ certification arguably applies in equal measure.
The achievable rent at a retrofitted scheme is typically (but not always) lower than for a new build equivalent, often due to the functional constraints associated with older buildings. Most notably, 12m+ eaves heights are now typical of new build warehouses but atypical of warehouses constructed, say, 25 years ago. That said, the achievable rent for a retrofitted scheme is not significantly lower than new build, while the existence of a discount arguably boosts the scheme’s letting prospects by appealing to more cost sensitive occupiers.
RETROFIT – FROM THE EXCEPTION TO THE RULE?
Over the coming years, retrofitting of existing warehouses will play a major role in both re-delivering quality stock to the market and in driving down embodied carbon emissions in the UK logistics industry. Indeed, logistics is arguably the most conducive part of the property market to meet ambitions on sustainability, given the relative simplicity of warehouse building design and the typically expansive roof area to allow for PV installation. Moreover, entirely rational decisions to completely replace existing buildings for new ones, due to their functional incompatibility with modern demand (e.g. low eaves height, no cross docking etc), should reduce over time because an increasing proportion of existing warehouses will possess the key attributes for a high quality retrofit.
HOW CAN WE HELP?
Over recent years, LSH has built up a wealth of experience advising landlord clients on the retrofit potential of their industrial & logistics holdings, ranging from EPC-related guidance, refurbishment building consultancy and renewable energy installation. Please get in touch with either of us if you would like advice.
Download the Industrial & Logistics market 2024 report in full here →
Get in touch
Email me direct
To:
REGISTER FOR UPDATES
Get the latest insight, event invites and commercial properties by email





