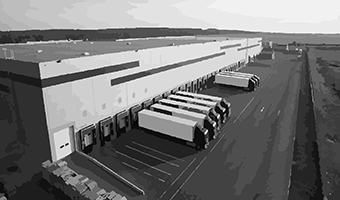The units, which will comprise around 40,000 sq ft of new distribution and office space, are the first speculative developments to be built around the commercial hub of the M27’s junction 9 in recent years, despite high occupier demand across the industrial sector. Both units are anticipated to be completed in by the end of March 2016.
Guy Jackson, surveyor at Lambert Smith Hampton’s Fareham office, commented: “These two new units represent a unique opportunity for occupiers looking to expand their businesses and capacity in and around the South Coast. With increasing demand and a lack of high quality stock, interested parties should enquire as soon as possible.”
Unit 10 will provide 27,825sq ft of ground floor distribution and industrial space with minimum height of nine metres, alongside a further 2,560 sq ft of first floor office and ancillary space. The unit will also include a secure concrete yard, 26 car parking spaces, shower and toilet facilities and a glazed entrance lobby. Located adjacent to Unit 10, Unit 3 comprises 8,019 sq ft of production and industrial space with minimum height of nine metres and 1,517 sq ft of first floor office accommodation. The unit also provides a secure yard and 14 parking spaces.
Kite’s Croft is located at junction 9 of the M27, in the heart of the Southampton/Portsmouth conurbation, within close proximity to Southampton Airport and the ports. Existing occupiers at Kite’s Croft include the Royal Mail, Estée Lauder, Turbocam Europe and HM Coastguard.
REGISTER FOR UPDATES
Get the latest insight, event invites and commercial properties by email





