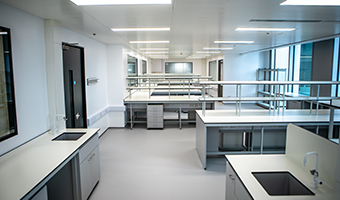Landlords and their architects appear to be increasingly focused on listening to and researching tenant requirements when creating working environments, incorporating sustainability, energy efficiency and style.
Developers such as Derwent, Great Portland Estates, Helical Bar, Stanhope and Land Securities are challenging how space could be occupied by delivering offices with exposed ceilings, sacrificing net lettable office space and replacing with outdoor terraces, larger receptions and internal lightwells. Examples of these include 222 Grays Inn Road, WC1 (Great Portland Estate), Buckley Building, Clerkenwell Green, EC1 (Derwent), White Collar Factory Old Street, EC1 (Derwent), Alphabeta Finsbury Square, EC2 (Resolution), Lever Building Clerkenwell Road, EC1 (Endurance) and Mabledon Place, WC1 (Stanhope) to name just a few.
Services make a difference to tenant decisions
Where possible, landlords are including lobby areas for informal meetings, cafés, cycle racks, showers and changing room facilities, outdoor space and subject to the size of the building, serviced offices and conference facilities either in house or as a tenant. These services are all in response to the changing working environment and really do make a difference to tenants' decisions as evidenced by our client, Citizens Advice, in its selection of 200 Aldersgate Street, EC1 (landlord Helical Bar), which was heavily influenced by the building having a café, lobby area, on site gym, serviced office and cycle/shower facilities.
The buildings are outside core West End and the City
The majority of these hybrid office buildings are outside the main core of the West End and the City and positioned in media type districts like Clerkenwell, Southbank, Covent Garden, Soho and Shoreditch. With the polycentric nature of London occupiers, landlords will start offering a wider selection of locations which can only be a positive to occupiers.
So why the change? Tenants are placing a greater emphasis on staff welfare, the working environment and the need to communicate and collaborate in order to drive productivity, creativity and promoting their company style. Could it be a result of living in a less formal society and the trend to ditch the individual office and silo mentality for a more flexible and open style format?
Open plan no longer a panacea
Many predicted the internet would reduce the floor space of companies as a large proportion of staff would work from home. Although working from home is common, companies have found that the meeting of people and communication of ideas with colleagues is vital and only an office can achieve this. This style of working is now being translated into larger break out areas, hot desking, smaller desks, pedestals being replaced with a central hub for lockers, fewer boardrooms and more informal meeting areas. Open plan is no longer considered a panacea, with office designs also needing to support ‘focus’ work space to encourage the productivity of individuals.
Wireless environment allows recycling of old buildings
An important effect of the wireless environment is that there is no need for all the cooling that comes with masses of cabling and computers and therefore older type buildings which were previously difficult to refurbish could be recycled as unconventional offices.
What is clear is that this change in the workplace is here to stay and with advances in technology and the rise of a wireless environment, we can create working environments that were not possible a few years ago. Companies will strive for higher productivity in the workplace and this drive for providing modern office space can only help both landlords in reducing a void and liability and tenants in acquiring potentially cheaper accommodation.
Get in touch

Email me direct
To:
REGISTER FOR UPDATES
Get the latest insight, event invites and commercial properties by email







